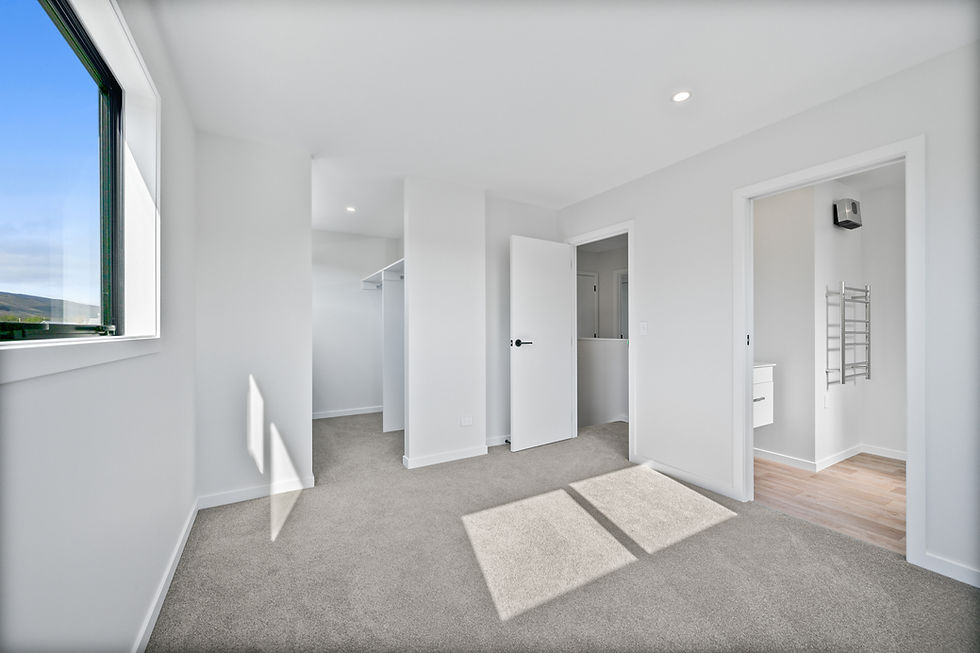

Project Portfolio




Project: 80–82 Barry Avenue, Cromwell
Location: Cromwell, Central Otago
Project Overview:
In response to the escalating housing crisis in Central Otago, CODC initiated a strategic affordable housing development aligned with the Cromwell Masterplan. The project delivered semi-detached and terraced homes on compact footprints to meet increasing demand for rental properties in the region.
Role & Responsibilities:
-
Cost Estimating & Budgeting: Developed detailed cost projections and managed budgeting throughout all phases of the project.
-
Tendering & Procurement: Led competitive tendering processes and sourced subcontractors and materials to ensure cost-efficiency.
-
Contract Administration: Oversaw contract negotiations and ensured compliance with all contractual obligations.
-
Financial Reporting: Produced comprehensive financial reports and provided strategic recommendations for cost control.
-
Risk Management: Identified and mitigated financial and delivery risks to maintain project integrity.
Key Achievements:
-
Delivered the project within budget and on schedule
-
Successfully coordinated collaboration between multiple stakeholders
-
Achieved measurable cost savings through early procurement strategies
Project: Alexandra Elim Church Redevelopment
This project involved the transformation of an industrial warehouse into a modern community church facility. Works included structural upgrades to IL3, full NZ Building Code compliance for public use, and a complete internal refit including classrooms, prayer spaces, and an auditorium.
My Role & Responsibilities
As the Estimator, I was responsible for:
-
Trade Estimating & Budgeting:
I completed comprehensive estimates across all trades—demolition, structural steel, linings, services, and fit-out. This included regular re-pricing as the scope evolved and additional features were introduced. -
Subcontractor Coordination:
I reviewed subcontractor pricing to ensure scope coverage and market alignment, and supported procurement with accurate material breakdowns and labour-hour assessments for programming. -
Cost Reporting & Client Interface:
I provided clear cost-to-complete tracking, issued client reports and budget updates, and regularly met with stakeholders to ensure expectations remained aligned. -
Value Engineering:
I worked with consultants and the client to explore cost-saving opportunities without compromising on quality or compliance. -
This project reflects my commitment to:
-
Accuracy: My estimates supported confident, informed decision-making throughout the design and early construction phases.
-
Integrity: I maintained open, transparent communication around scope changes, funding needs, and risks.
-
Timeliness: Regular cost updates kept the project financially on track through design development and consent.








Project: Portegys Residence
This architectural home was custom-designed to meet Central Otago’s unique climate challenges—including high wind zones, snow loads, and seismic demands. Spanning over 560m² including verandahs, the design included MAXRaft insulated foundations, triple glazing, vaulted ceilings, and multiple heating systems for year-round comfort.
My Role and Responsibilities for this build:
-
Detailed Take-offs & Budgeting
Prepared a full cost breakdown from architectural, structural, services, and drainage plans to guide the charge-up contract and support the client’s financial planning. -
Subcontractor Coordination & Labour Forecasting
Reviewed supplier and subcontractor quotes, coordinated market pricing, and provided labour hour breakdowns by trade to assist with builder scheduling and forecasting. -
Ongoing Client Support
Provided regular pricing updates as design progressed and selections were confirmed—ensuring transparency, flexibility, and alignment with evolving budget goals.
Key Outcomes
-
Accuracy
Delivered a robust, data-backed budget estimate that gave the client clear financial expectations from the outset. -
Confidence
Enabled the client to move forward with assurance, knowing they had a flexible, transparent pricing framework in place.
Project : Construction Lending Reports –Milton Street, Christchurch
Client Purpose: Bank reporting and funding verification for a multi-unit residential development
Project Type: Four new single-storey dwellings including site clearance and subdivision
Bank Involvement: One of New Zealand’s major trading banks
Engaged as the independent quantity surveyor to provide reporting and oversight for construction loan purposes. Key responsibilities included:
-
Preparing an initial construction cost estimate for a new residential development in Christchurch
-
Assessing building feasibility and verifying budget sufficiency (approx. $2.0M incl. GST)
-
Providing staged construction progress reports and drawdown certifications (e.g., lock-up stage)
-
Reviewing contractor invoices, validating site progress against claims, and confirming council inspections
-
Supporting the bank’s construction loan drawdown process by ensuring funding aligned with physical progress
Outcome
-
Delivered accurate, independent QS reports that met New Zealand bank requirements
-
Supported timely funding release and progress on-site
-
Helped minimise project risk through professional financial oversight








Project: Lord Clyde, Insurance Rebuild
Location: Clyde, Central Otago
Client Purpose: Insurance valuation in the event of a total loss
Project Type: Heritage-style commercial accommodation property
My role as the Quantity Surveyor:
Engaged to provide an independent rebuild cost estimate for insurance purposes.
Key responsibilities included:
-
Conducting a full site inspection and reviewing existing building consent documentation
-
Assessing the property under a total loss scenario, assuming no structure could be salvaged
-
Preparing a detailed rebuild cost estimate using current construction rates and code-compliant methodologies
-
Considering heritage-style finishes, while excluding regulatory or heritage constraints
-
Including contingency allowances and contractor margins, while excluding loose operational fittings
Outcome:
A professionally certified cost report was delivered to assist the client and their insurer in determining appropriate policy coverage and assessing rebuild feasibility in the event of significant damage.
Service: Elemental Estimates for Construction Projects
Overview: Elemental estimates are a crucial early-stage cost planning tool that provide a structured breakdown of anticipated construction costs, grouped by building elements (e.g., substructure, superstructure, finishes).
They are typically used for budget setting, feasibility analysis, and funding applications before full design documentation is available.
My Role: As an independent Quantity Surveyor in New Zealand, I prepare elemental cost estimates to support architects, developers, and private clients during the early design and planning phases of residential and commercial builds.
Key Tasks:
• Reviewing concept drawings and preliminary design documentation
• Using up-to-date construction rates and building cost data
• Adjusting for regional variations, inflation, and project-specific risks
• Providing detailed budget reports for residential and commercial projects
• Advising clients on cost-effective design decisions during planning stages
• Supporting finance applications by supplying structured, professional cost summaries
